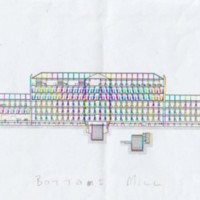Schematic Drawing of Mellor Mill
Dublin Core
Title
Schematic Drawing of Mellor Mill
Description
Schematic computer drawing of Bottom Mill, undated, showing front elevation, floors for machinery and connecting belts and gears from the water wheels and boiler houses. Produced in 2017 by John Glithero as an aid for guided tour of the Mill.
Two laminated plans showing layout of Mellor Mill with key references and one photocopy of drawing focusing on the pipe layout, source unknown,
Two laminated plans showing layout of Mellor Mill with key references and one photocopy of drawing focusing on the pipe layout, source unknown,
Date
Reviewed AB 02/2024
Identifier
MRS/08/07
Louiset
Louiset
Collection
Citation
“Schematic Drawing of Mellor Mill,” Marple Local History Society Archives, accessed April 19, 2024, http://marplelocalhistorysociety.org.uk/archives/items/show/2544.
