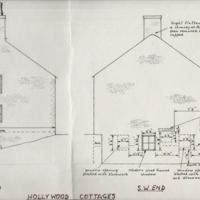Hollywood Cottage
Dublin Core
Title
Hollywood Cottage
Description
Six hand drawn plans and one photocopy by Tom Oldham, probably late 1970's showing front, back elevations, ground, first floor plans, cellar rooms and NE and SW ends of the building with measurements and descriptions of features.
Date
Reviewed AB 12/2022
Identifier
PRO/08/05
Louiset
Louiset
Collection
Citation
“Hollywood Cottage,” Marple Local History Society Archives, accessed December 22, 2024, https://marplelocalhistorysociety.org.uk/archives/items/show/1509.
