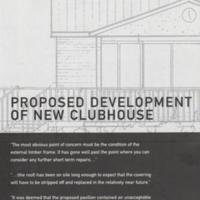Brochure : Plans for Mellor Sports Club : 2001
Dublin Core
Title
Brochure : Plans for Mellor Sports Club : 2001
Description
Original brochure for Mellor Sports Club proposed development of new Clubhouse. This contains drawings of front elevation, floor plan and the proposed demolition of the existing building.
As there was a shortfall in funding of £50,000, the plan for a two storey building was modified to be single storey with changing rooms, storage facilities, kitchen and social area. There was a request for donations.
Work was planned to begin in Autumn 2001.
As there was a shortfall in funding of £50,000, the plan for a two storey building was modified to be single storey with changing rooms, storage facilities, kitchen and social area. There was a request for donations.
Work was planned to begin in Autumn 2001.
Date
Reviewed AB 10/2023
Identifier
SPO/01/010
Louiset
Louiset
Collection
Citation
“Brochure : Plans for Mellor Sports Club : 2001,” Marple Local History Society Archives, accessed December 22, 2024, https://marplelocalhistorysociety.org.uk/archives/items/show/1730.
