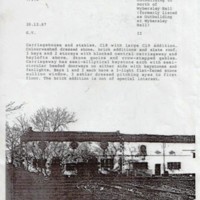Listed Building Official Description & Photo : Wybersley Hall : 1967
Dublin Core
Title
Listed Building Official Description & Photo : Wybersley Hall : 1967
Description
Photocopy of Listed Building information with photograph, on carriagehouse, stables with outbuildings and courtyard at Wybersley Hall.
'C18 with large C19 addition. Colourwashed dressed stone, brick additions and slate roof. 3 bays and 2 storeys with blocked central carriageway and haylofts above. Stone quoins and crow-stepped gables. Carriageway has semi-elliptical keystone arch with semi-circular headed doorways on either side with keystones and fanlights. Bays 1 and 3 each have a 3-light flat faced stone mullion window. 3 ashlar dressed pitching eyes to first floor. The brick addition is not of special interest.'
'C18 with large C19 addition. Colourwashed dressed stone, brick additions and slate roof. 3 bays and 2 storeys with blocked central carriageway and haylofts above. Stone quoins and crow-stepped gables. Carriageway has semi-elliptical keystone arch with semi-circular headed doorways on either side with keystones and fanlights. Bays 1 and 3 each have a 3-light flat faced stone mullion window. 3 ashlar dressed pitching eyes to first floor. The brick addition is not of special interest.'
Date
Reviewed AB 03/2023
Identifier
MAH/019/04
Louiset
Louiset
Citation
“Listed Building Official Description & Photo : Wybersley Hall : 1967,” Marple Local History Society Archives, accessed December 22, 2024, https://marplelocalhistorysociety.org.uk/archives/items/show/176.
