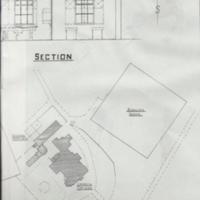Mortuary Improvement Plan : 1937
Dublin Core
Title
Mortuary Improvement Plan : 1937
Description
Photocopied plans showing elevation, section, block plan and floor plan of the Council Offices highlighting the existing mortuary and planned improvements dated July 1937.
On card.
On card.
Creator
T Cooper Assoc, Engineer & Surveyor, Council Offices, Marple
Date
Reviewed AB 09/2023
Identifier
UDC/02/02
Louiset
Louiset
Collection
Citation
T Cooper Assoc, Engineer & Surveyor, Council Offices, Marple, “Mortuary Improvement Plan : 1937,” Marple Local History Society Archives, accessed April 26, 2024, https://marplelocalhistorysociety.org.uk/archives/items/show/1837.
