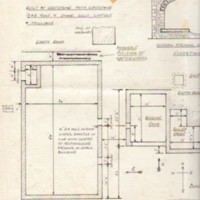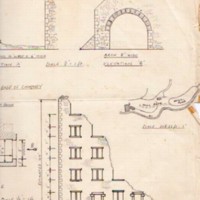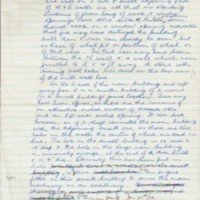Clough Mill : Plans & Elevations (Ruin) : 1973
Dublin Core
Title
Clough Mill : Plans & Elevations (Ruin) : 1973
Description
Hand drawn plan showing elevations and measurements of the ruin of Clough Mill : March 1973 by Tom Oldham on A3 paper.
Three further hand drawn plans showing enlargement of some of the features shown on the A3 plan.
Handwritten description of Mill, measurements and material used in construction.
Three further hand drawn plans showing enlargement of some of the features shown on the A3 plan.
Handwritten description of Mill, measurements and material used in construction.
Date
Reviewed AB 03/2024
Identifier
MRS/02/09
Louiset
Louiset
Collection
Citation
“Clough Mill : Plans & Elevations (Ruin) : 1973,” Marple Local History Society Archives, accessed December 22, 2024, https://marplelocalhistorysociety.org.uk/archives/items/show/2417.


