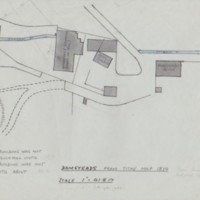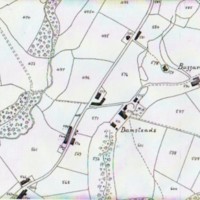Damstead Mill Plans & Sketches
Dublin Core
Title
Damstead Mill Plans & Sketches
Description
Hand drawn plans and sketches of Damstead Mill from Tithe Map of 1839 showing Mill layout drawn by Tom Oldham.
Two maps showing location in local area.
Two maps showing location in local area.
Date
Reviewed AB 03/2024
Identifier
MRS/02/016
Louiset
Louiset
Collection
Citation
“Damstead Mill Plans & Sketches,” Marple Local History Society Archives, accessed December 22, 2024, https://marplelocalhistorysociety.org.uk/archives/items/show/2424.

