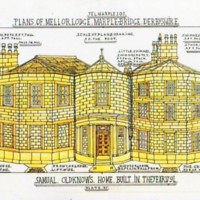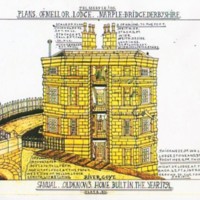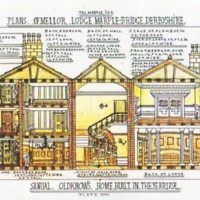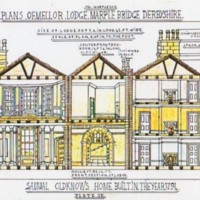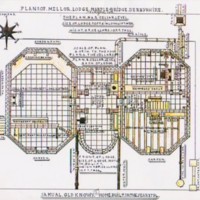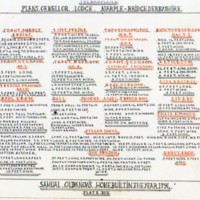Plans of Mellor Lodge : Exterior / Interior built in 1794
Dublin Core
Title
Plans of Mellor Lodge : Exterior / Interior built in 1794
Description
14 hand drawn plans of Mellor Lodge,
Samuel Oldknow's residence, built in 1794.
Exterior : details showing Front, reverse, side and roof elevations with measurements and details of material used.
Interior : plans showing layout of rooms with measurements.
Plan of Cellar Level with measurements and layout of plumbing etc.
Schedule of rooms with measurements.
Artist 'Squeaky' Dixon.
Also photocopies of
(a) notice of sale of Mellor Lodge in 1919, Lot II, a stone built residence with pleasure grounds, kitchen garden and greenhouse covering an area of 1.511 acres
(b) map OS 1921 showing location of Mellor Lodge, Marple Lodge and Bottoms Bridge
(c) 1911 census sheet recording Mellor Lodge with Mr Richardson, cotton yarn agent and his family in residence.
Samuel Oldknow's residence, built in 1794.
Exterior : details showing Front, reverse, side and roof elevations with measurements and details of material used.
Interior : plans showing layout of rooms with measurements.
Plan of Cellar Level with measurements and layout of plumbing etc.
Schedule of rooms with measurements.
Artist 'Squeaky' Dixon.
Also photocopies of
(a) notice of sale of Mellor Lodge in 1919, Lot II, a stone built residence with pleasure grounds, kitchen garden and greenhouse covering an area of 1.511 acres
(b) map OS 1921 showing location of Mellor Lodge, Marple Lodge and Bottoms Bridge
(c) 1911 census sheet recording Mellor Lodge with Mr Richardson, cotton yarn agent and his family in residence.
Date
Reviewed AB 04/2024
Identifier
MLL/01/04
Louiset
Louiset
Collection
Citation
“Plans of Mellor Lodge : Exterior / Interior built in 1794,” Marple Local History Society Archives, accessed April 26, 2024, https://marplelocalhistorysociety.org.uk/archives/items/show/2574.
