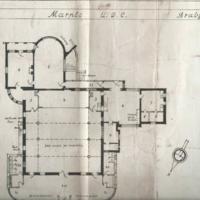Drawing Plans for Assembly Hall at Brabyns Hall : 1949
Dublin Core
Title
Drawing Plans for Assembly Hall at Brabyns Hall : 1949
Description
Original drawing & copy of Draft Proposals for Brabyns Hall conversion into Assembly Hall for MUDC 1949 showing ground, upper floor and cross section through Assembly Hall.
1/16th inch to one foot
1/16th inch to one foot
Creator
Thorpe & Whyman Chartered Architects, Oldham.
Date
Reviewed AB 05/2023
Identifier
Louiset
BRH/01/01
BRH/01/01
Collection
Citation
Thorpe & Whyman Chartered Architects, Oldham., “Drawing Plans for Assembly Hall at Brabyns Hall : 1949,” Marple Local History Society Archives, accessed December 22, 2024, https://marplelocalhistorysociety.org.uk/archives/items/show/239.
